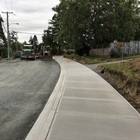Dieppe
The Opportunity
Phase 1 of the project included the development of eight single family strata lots along the north property line of 4247, 4253 and 4255 Dieppe Road. Phase 2 of the project consisted of a new warehouse facility for Islands West Produce.
Some of the project challenges included maintaining vehicle access along Douglas Street and Dieppe Road during the construction period, modelling the existing water network and proposed infrastructure upgrades to ensure there was sufficient fire and domestic pressure for the project, and ensuring the required vehicle traffic requirements were met.
The Approach
Westbrook Consulting provided topographic survey, detailed design, contract administration, construction layout, and inspection services for the project. As part of the site servicing for Phase 1, Westbrook designed a new water main along Dieppe Road and Douglas Street in order to provide the required fire flow to the proposed development. Westbrook Consulting worked with the landscape architect to design rain gardens and permeable pavement to allow for quantity and quality control before the storm water is discharged to the municipal system.
The new two storey warehouse in Phase 2 of the project was designed with six loading bays to allow for efficient transport and delivery of products.
The Result
Phase 1 of the project was completed in the summer of 2017 and Phase 2 work is ongoing.
At Westbrook, we pride ourselves on delivering quality service that provides peace of mind for our clients…








